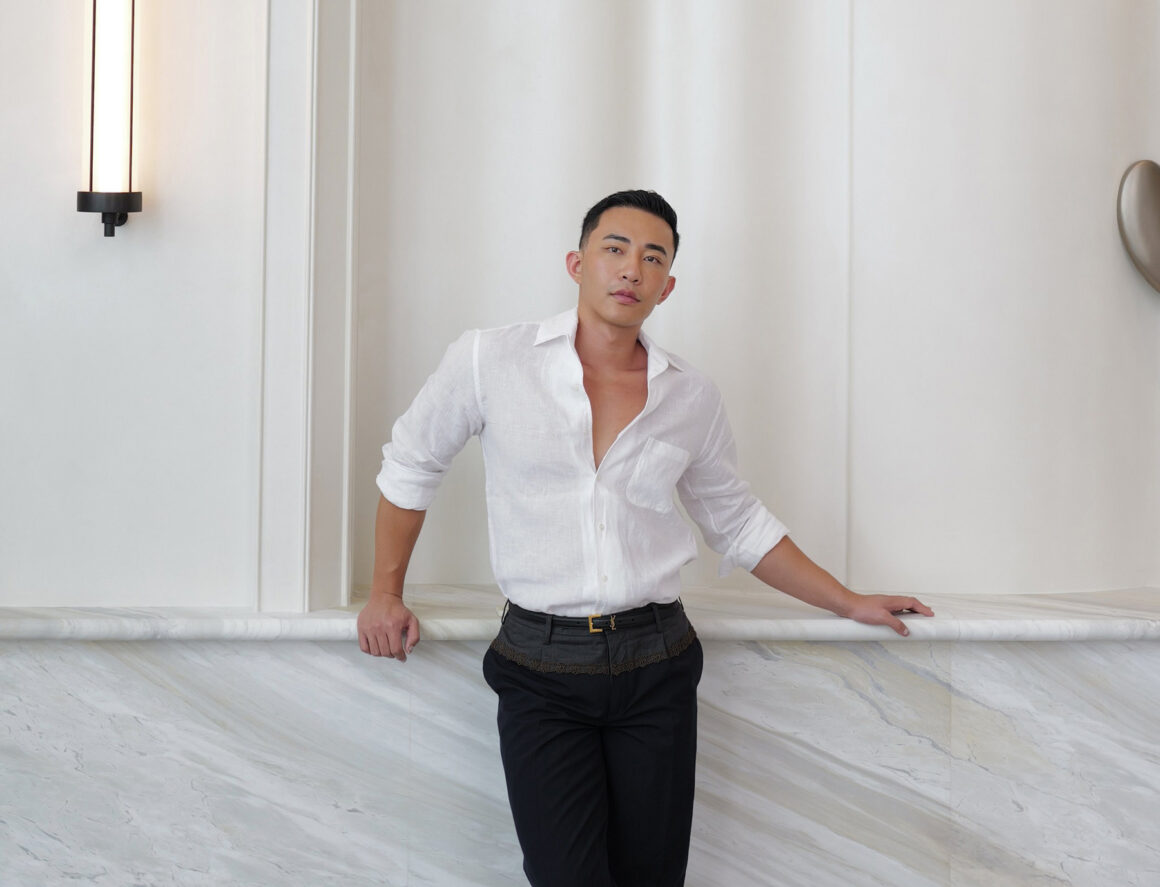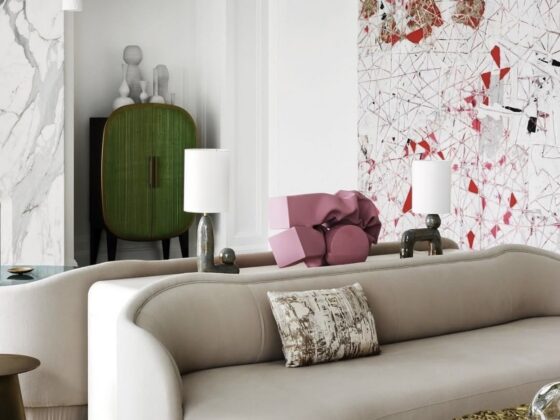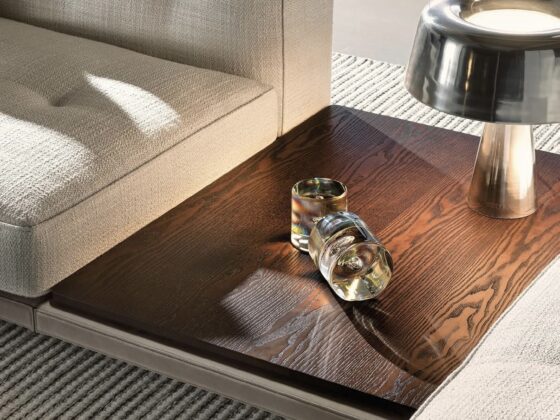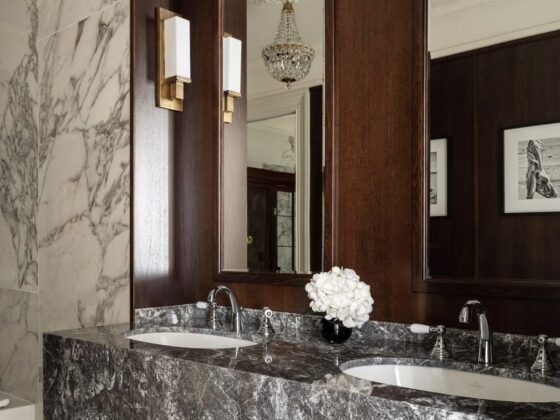Chris Shao, a visionary interior designer born in China and based in New York, has gained international acclaim for his ability to blend Eastern and Western aesthetics. His design philosophy revolves around storytelling, creating spaces that merge cultural history with contemporary luxury. Since founding Chris Shao Studio in 2017, Shao has led projects across private residences and commercial spaces, always balancing tradition with innovation. With studios in both New York and Shanghai, his multicultural team enhances each project, ensuring a global perspective that remains deeply rooted in cultural context.
Shao’s latest project, Black Swan, located in the Luo Hong Photography Art Museum in Shanghai, epitomizes this philosophy. The restaurant offers a high-end French dining experience with an amazing view of an oriental garden, where swans glide serenely across the water. Drawing inspiration from artist Gary Hume’s Swan paintings, Shao created a space that interacts beautifully with light and nature, capturing what he describes as “a secret sacred place where people could depart their overstimulated reality.”
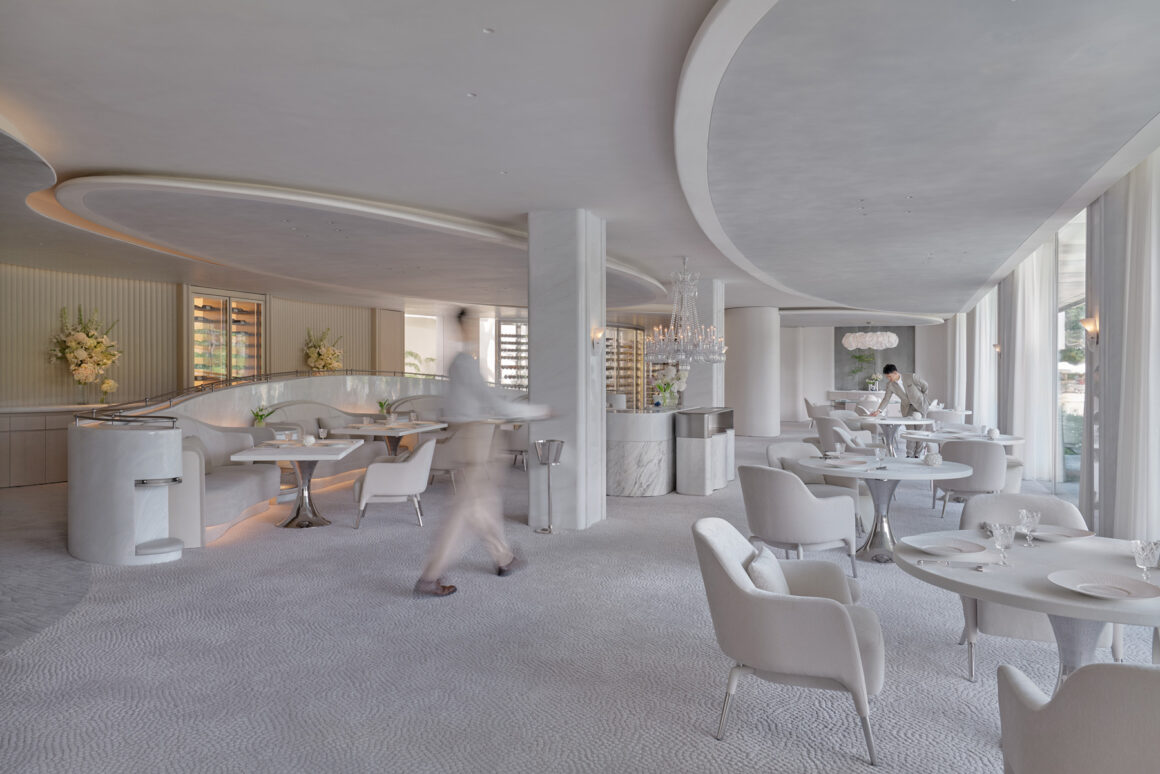
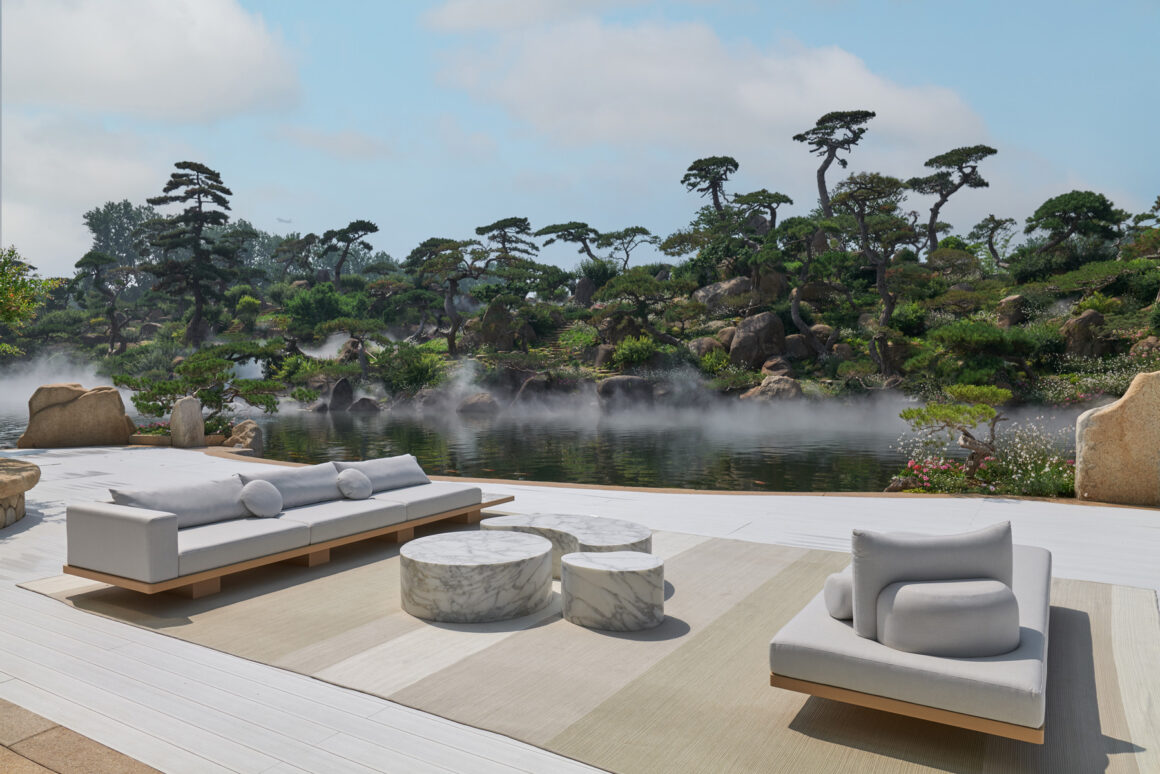
The Creative Journey Behind Black Swan
Shao’s design process always begins with in-depth research. For Black Swan, his team carefully explored the cultural, geographical, and historical context of the location. This thorough investigation allowed them to pull in elements from various fields like fashion, architecture, and film, creating a truly layered and thoughtful design. One of the challenges Shao faced during the design of Black Swan was incorporating the swan motif without it becoming overpowering. “We wanted the swan to run continuously through the space without it hammering you over the head,” he recalls. The result is a space that feels both conceptually rich and subtle, where the swan’s grace is hinted at in abstract forms and surface materials, allowing the design to feel immersive but not overwhelming. Unexpected twists in the design also brought new creative opportunities. Originally, Shao’s team had planned to use a significant amount of stone throughout the project. However, as the design evolved, they decided to introduce more wood elements, creating what Shao describes as “a subtle material interruption to the eye,” which added warmth and contrast to the space.
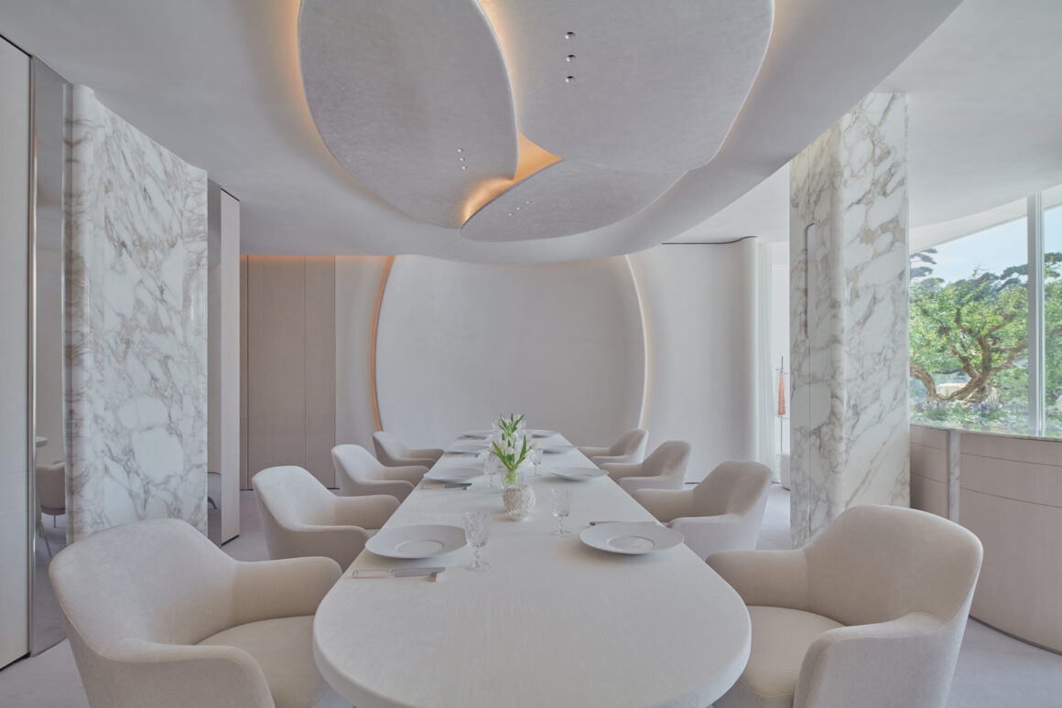
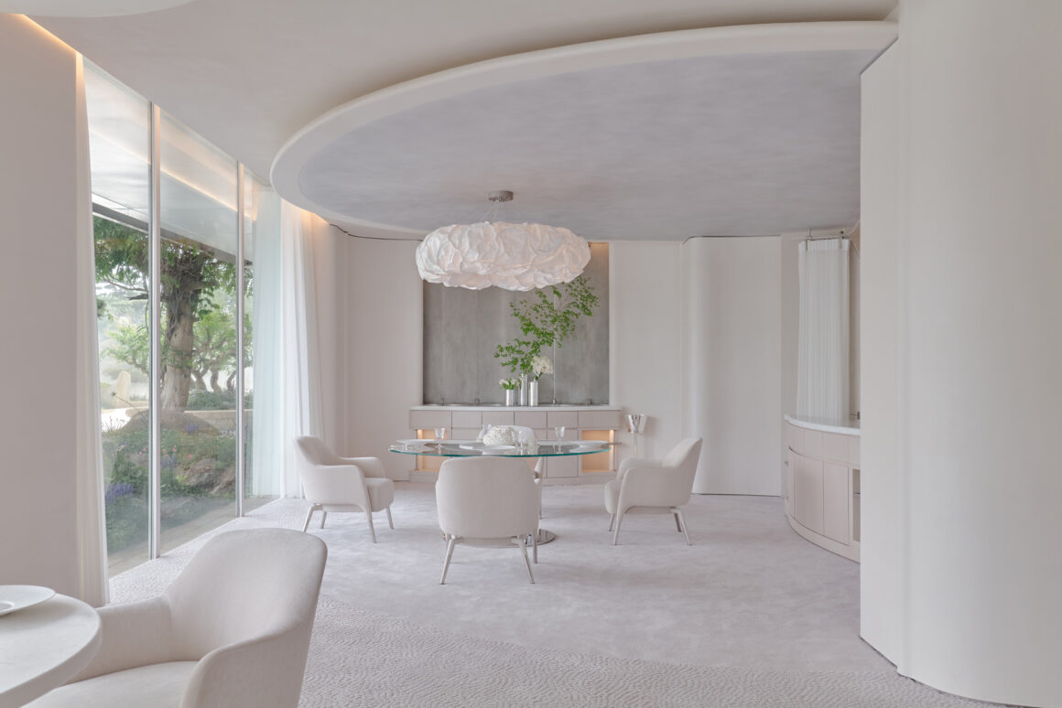
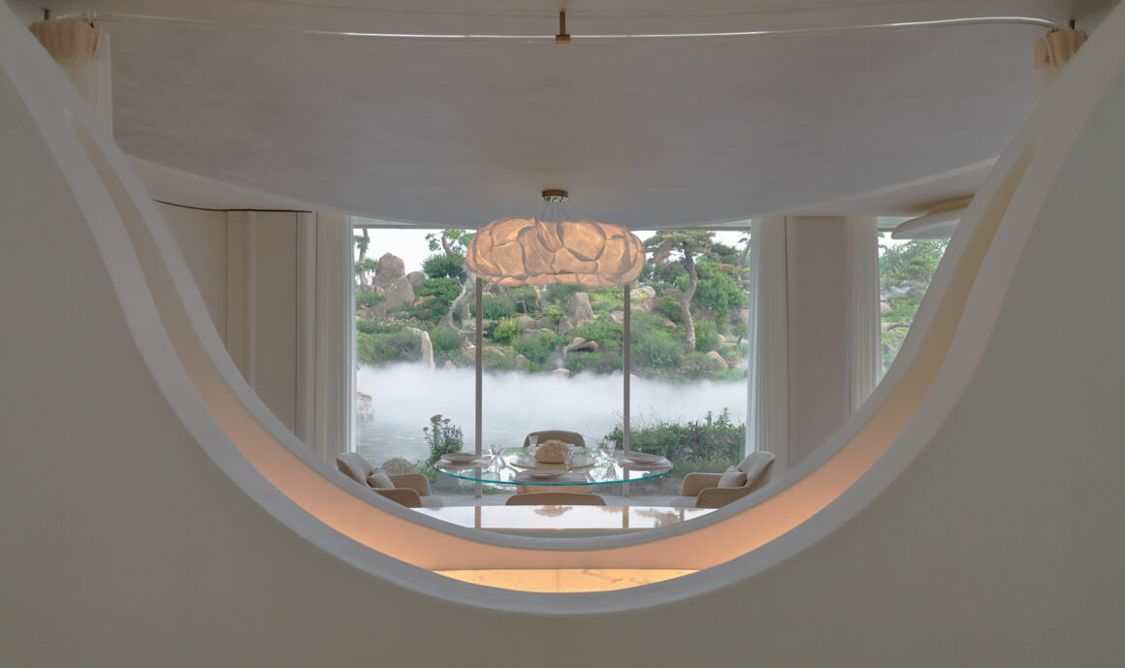
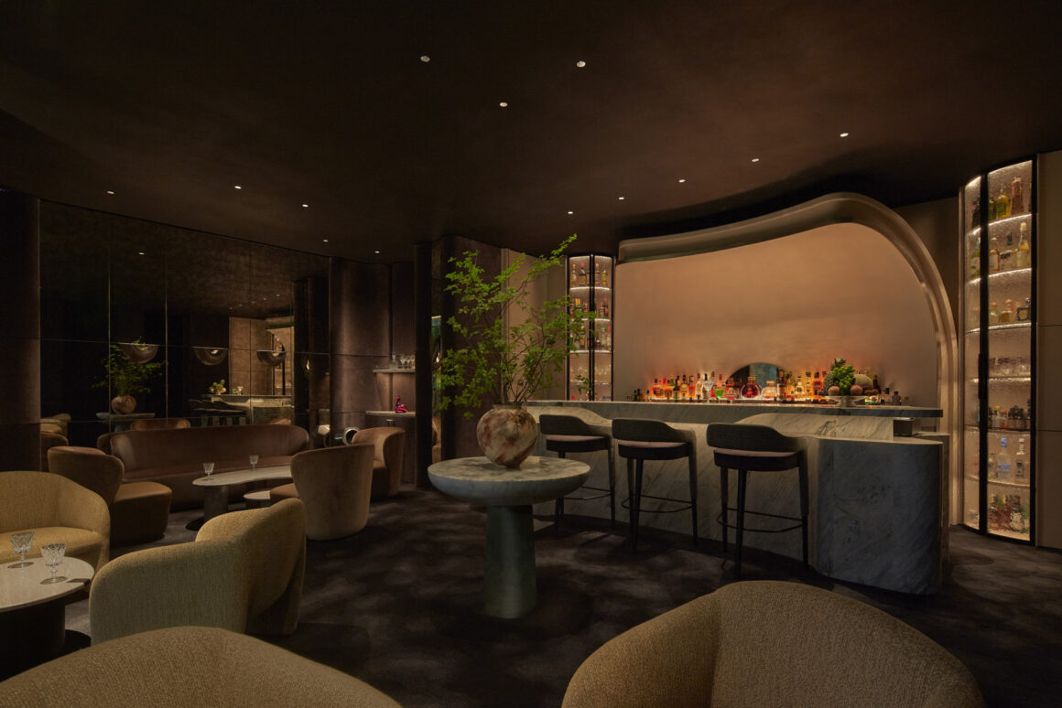
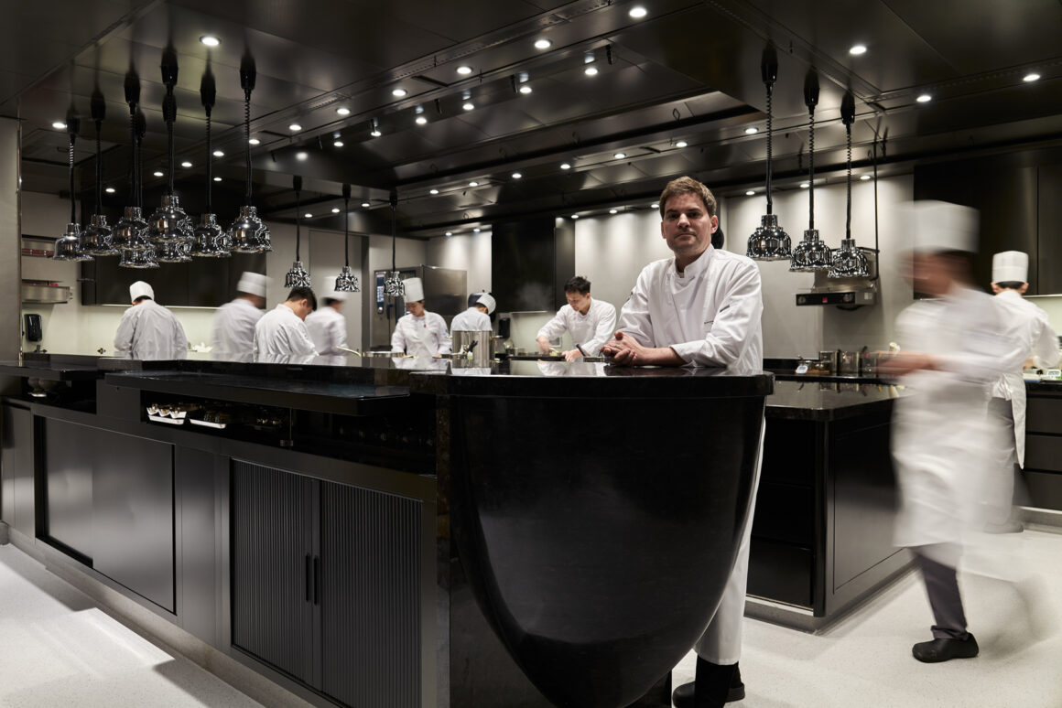
Materials and Texture as Key Elements
A defining feature of Black Swan’s design is Shao’s signature use of materials and textures. The space is defined by a blend of stone, velvet, metal, and plaster, creating a tactile experience for visitors. “Keeping the palette subdued and monochromatic meant we could really layer up on materials and textures,” Shao notes, highlighting how this approach gives the design both subtlety and depth.The swan motif, integral to the project’s identity, is woven into the space with a light touch. Instead of overt representations, the motif is present in structural details, like the feathered corridors and smooth, flowing forms that guide the eye. This subtlety is key to maintaining an understated elegance throughout the design.
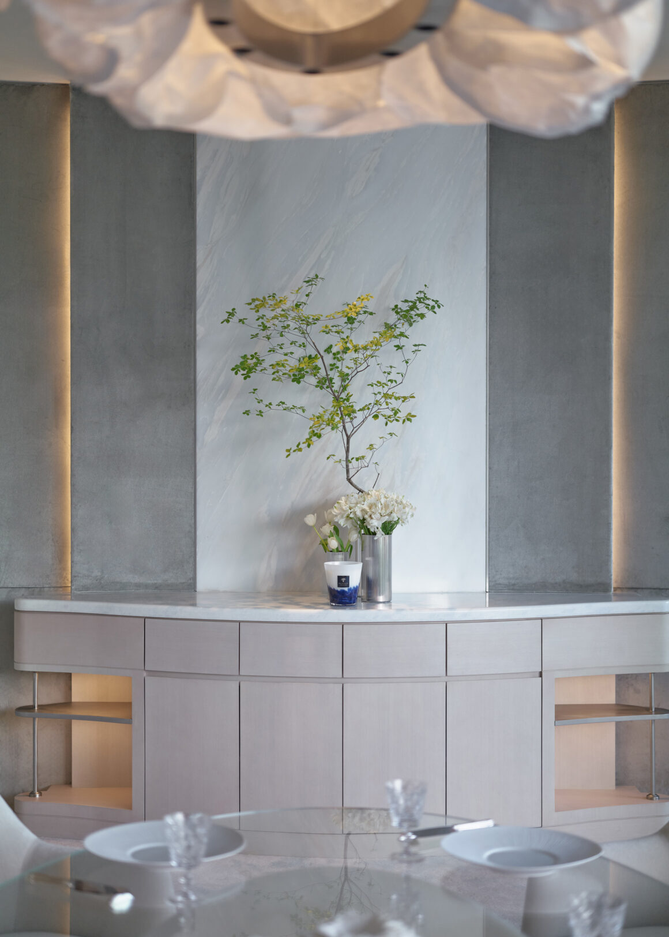
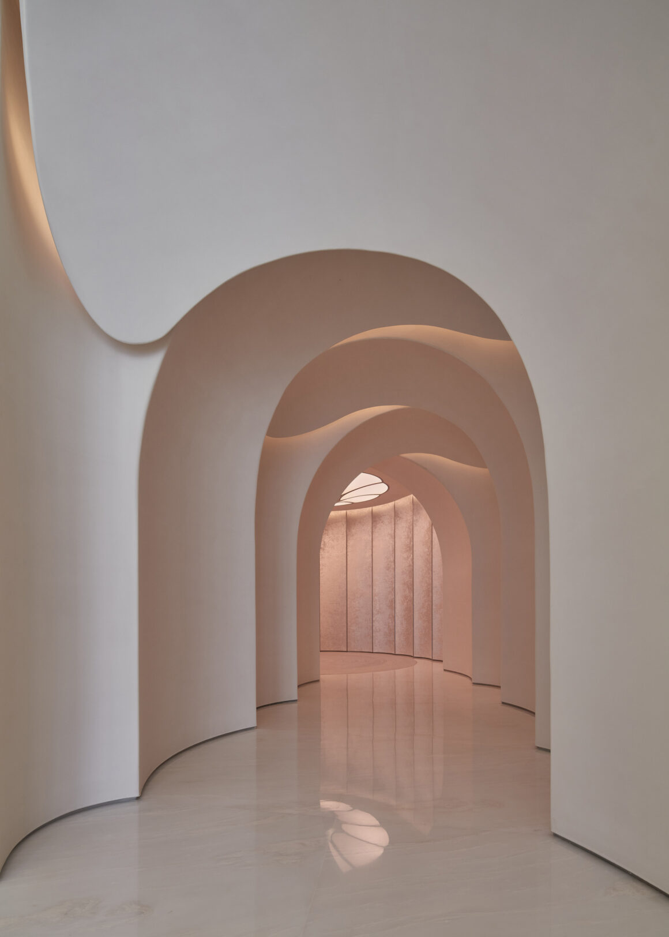
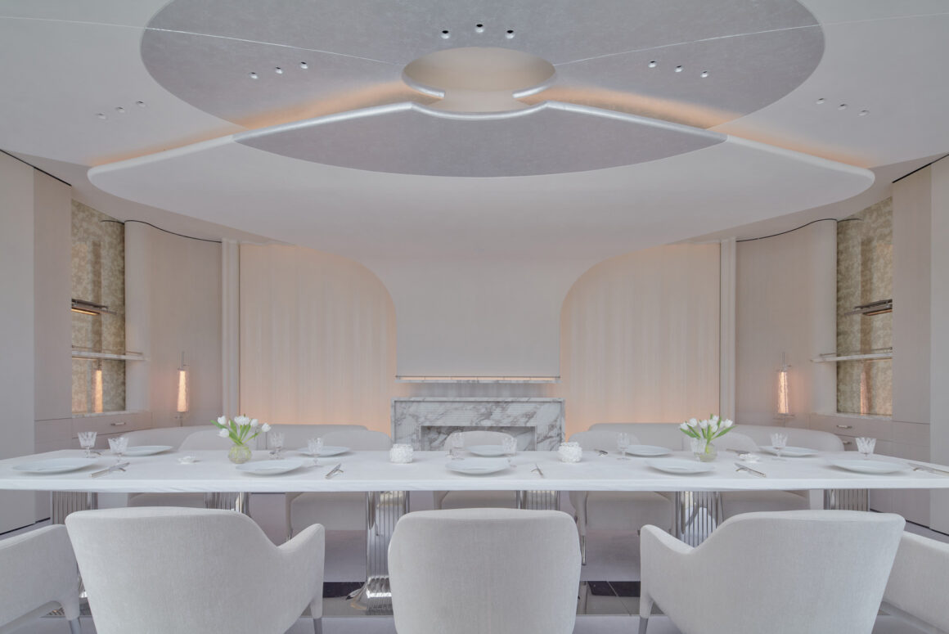
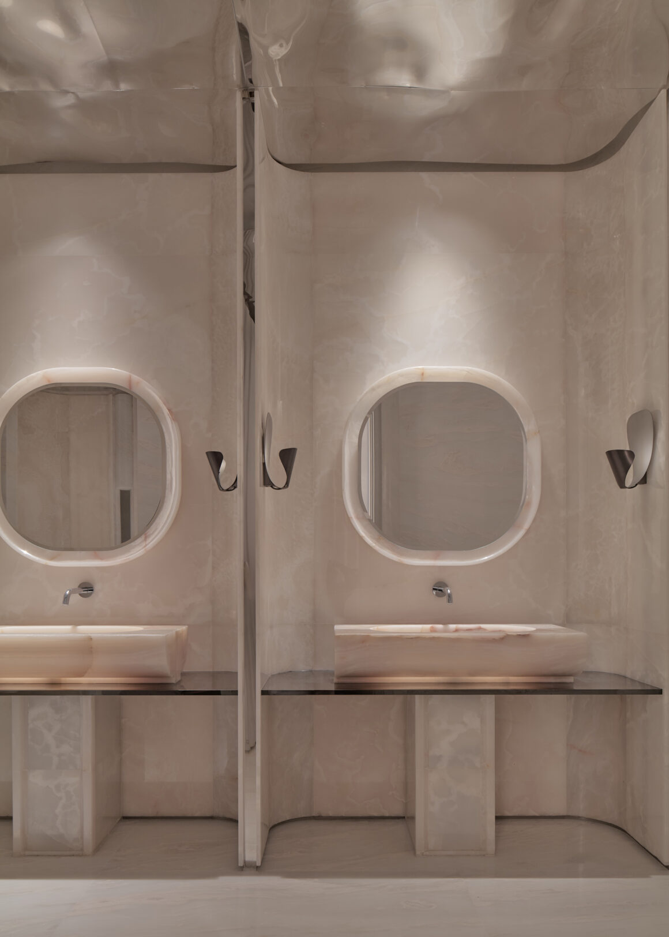
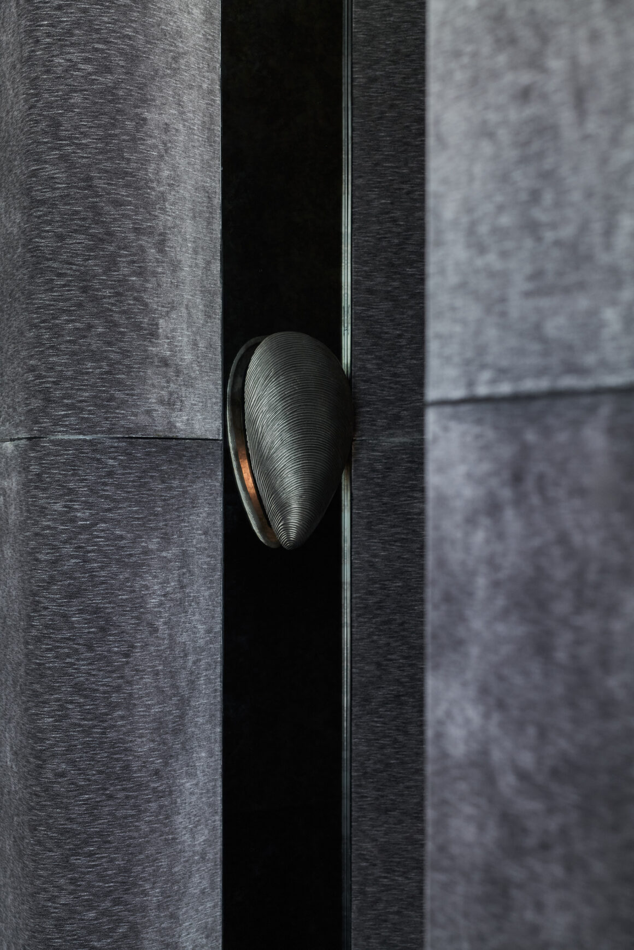
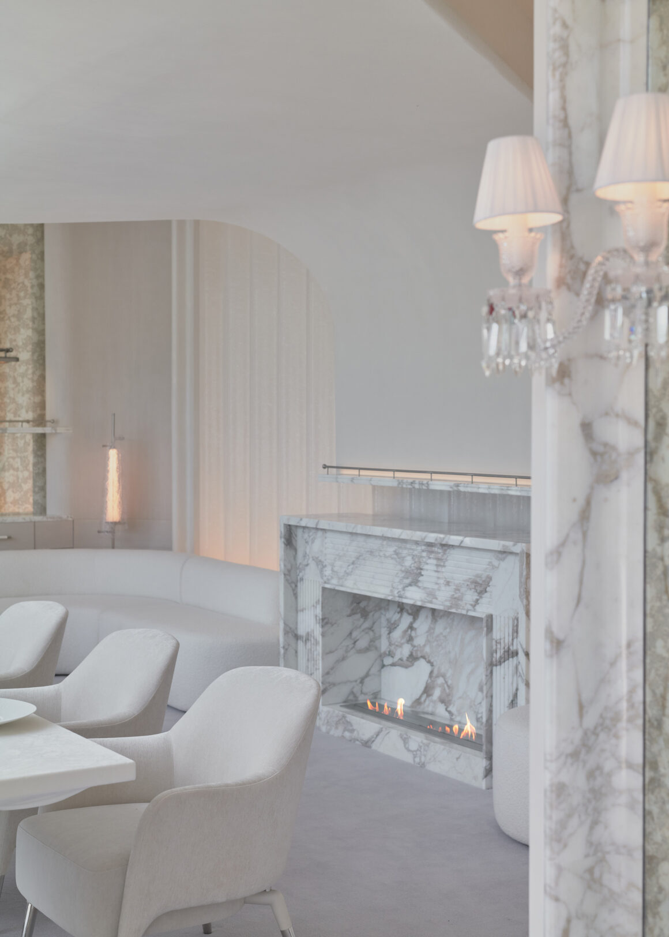
Balancing Functionality and Atmosphere
In a restaurant like Black Swan, achieving a balance between functionality and aesthetics is essential. Shao was careful to ensure that every design element contributed to the practicality of the space, without sacrificing the beauty and ambiance of the environment. “We allowed the furniture forms, built-in fixtures, and custom facades to be the primary source of movement and embellishment,” Shao explains. This thoughtful balance is evident throughout the restaurant, where custom-built furniture and elegant fixtures create an intimate yet spacious atmosphere.
Lighting also played a crucial role in shaping the ambiance. “Lighting is so important, especially in a social or hospitality environment,” Shao explains. The dining area takes full advantage of natural light during the day, while at night, a luxurious glow emerges with the help of strategically placed chandeliers, lit-up cellars, and a drop chandelier that centers the space. This lighting strategy helps transition guests from bright, open spaces into moodier, more intimate settings, particularly in the bar area, where the atmosphere becomes darker and cozier.
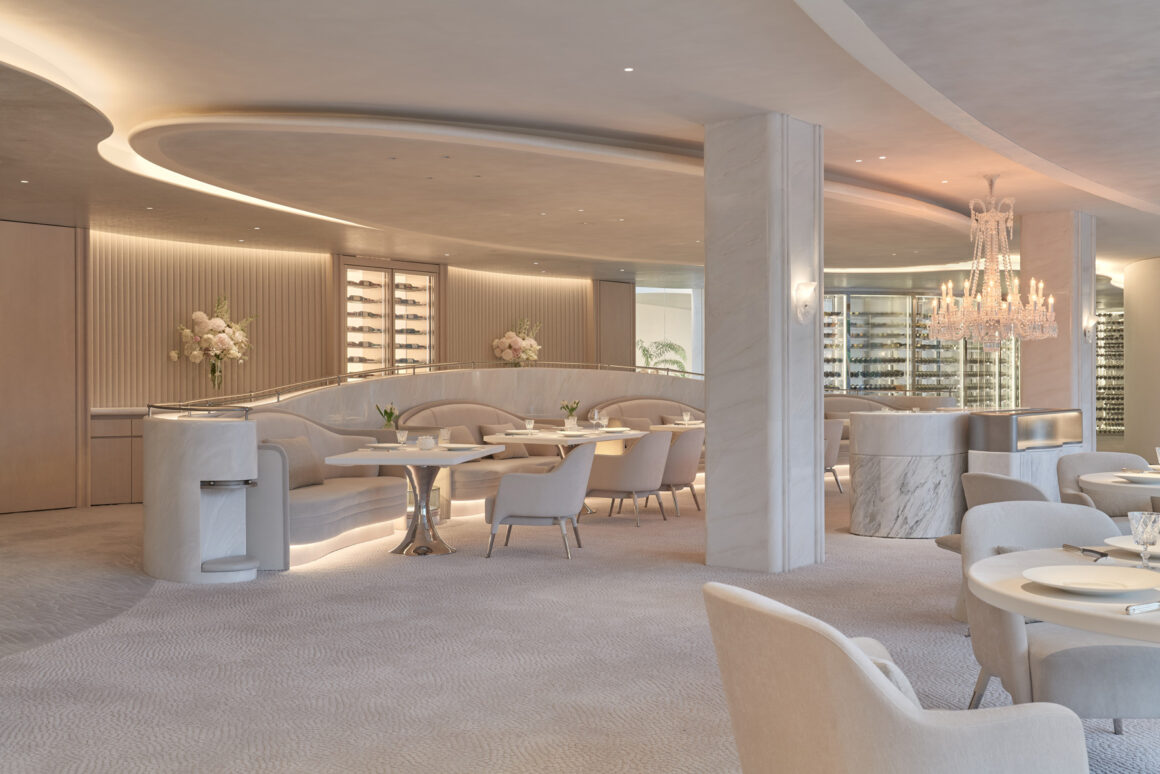
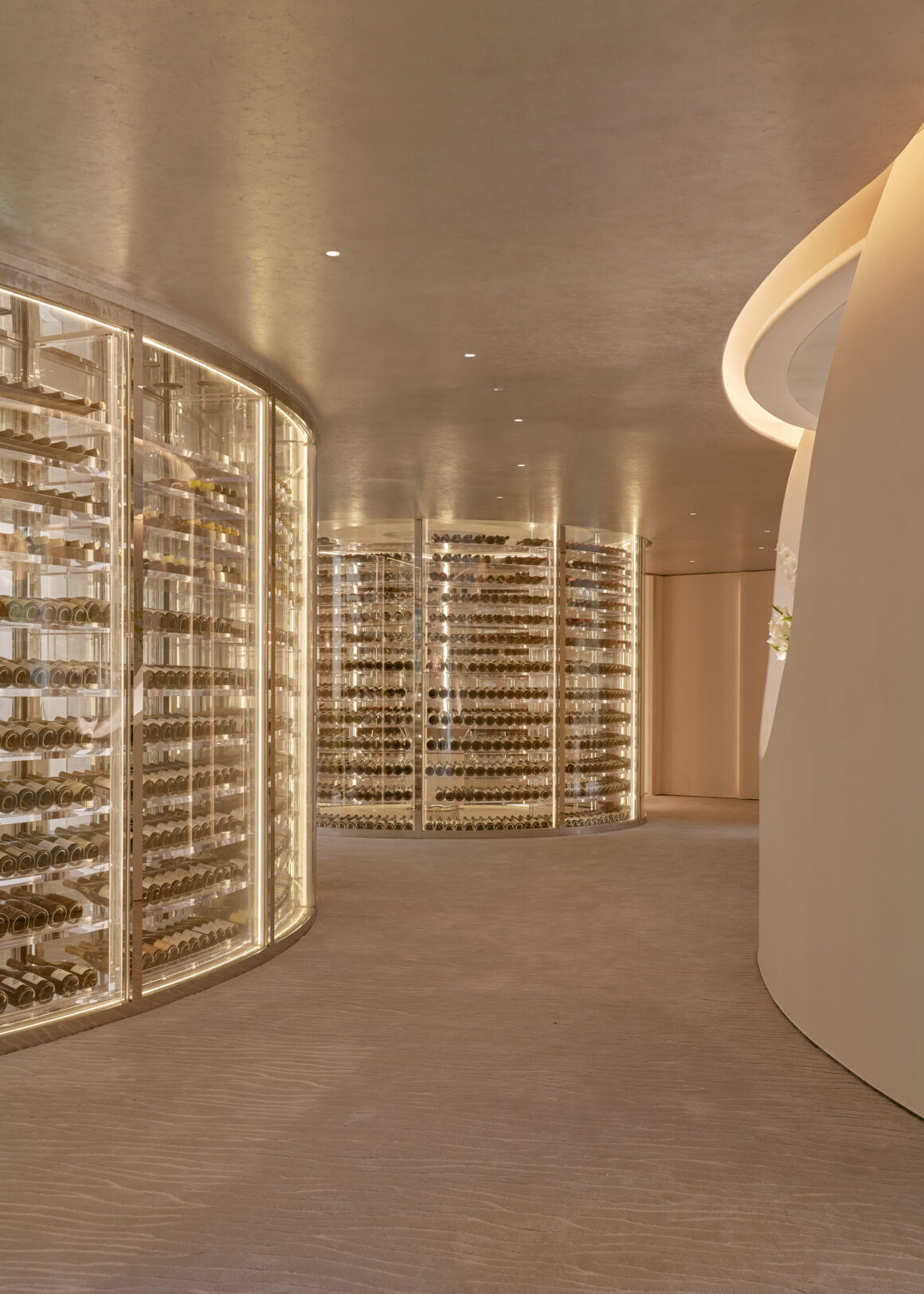
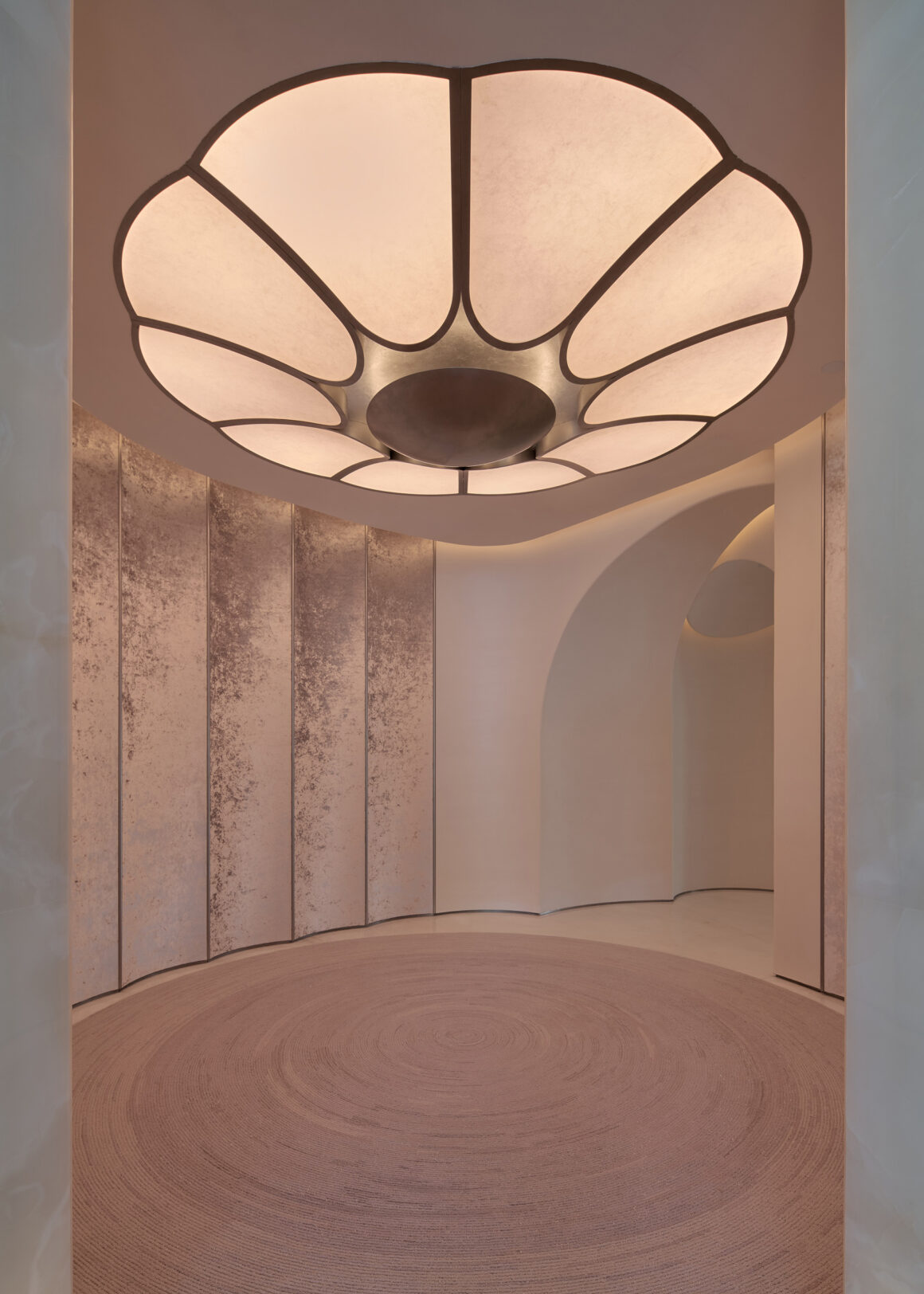

Crafting Bespoke Elegance
Custom-made elements are central to Black Swan’s design, from the striking Caroline Sarkozy chandelier in the foyer to the bespoke furniture pieces that fill the space. This approach allowed his team to sculpt the space in a way that harmonized with the restaurant’s overall vision, giving them complete control over every detail. Throughout the design process, Shao and his team used what they call a “zoom-in, zoom-out approach,”. “Every element is scrutinized individually, but the overall story is always at the forefront,”. This attention to detail ensures that every design choice, no matter how small, contributes to the restaurant’s refined and cohesive aesthetic.
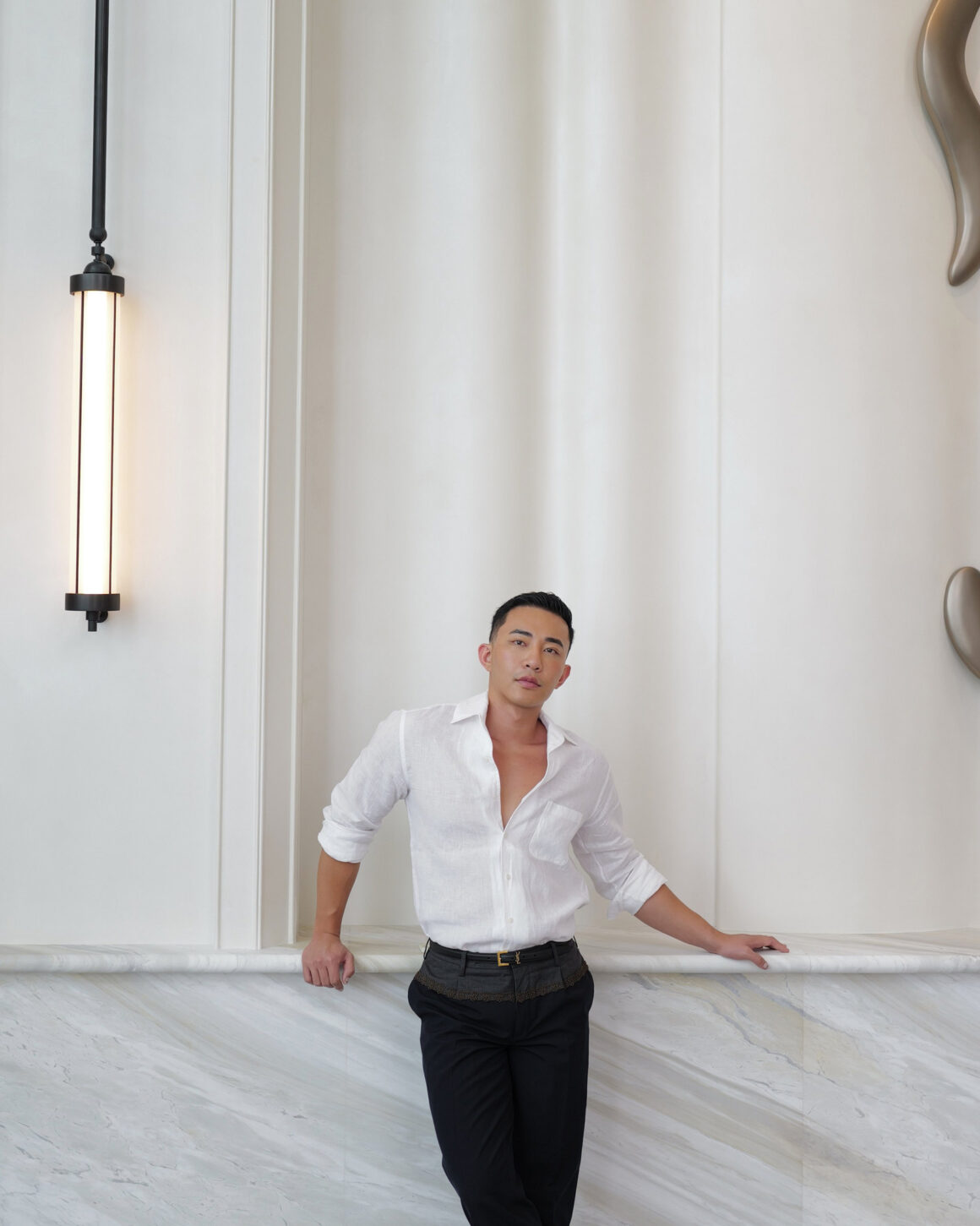
A New Direction for Chris Shao
Reflecting on the success of Black Swan, Shao sees the project as a departure from his previous work. The light, bright palette, featuring monotonal beige with a hint of blue, contrasts with the darker, moodier tones of his past designs. “The palette of Black Swan is completely new—it feels more open and mentally spacious, avoiding anything that might detract from the natural beauty surrounding it”. This fresh direction marks an evolution in Shao’s style, one that embraces openness and light while maintaining the quiet luxury and depth that define his work. Black Swan is not just a restaurant but a reflection of Shao’s ongoing journey as a designer, where every detail, from the flowing lines to the interplay of materials and light, tells a story of grace and elegance.
Photography: Zhu Hai Studio


